Building plan drawings vector
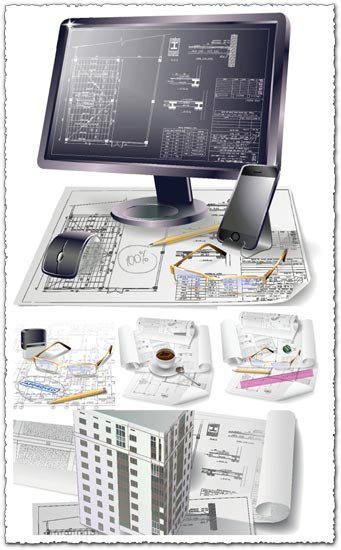
Description: Access a comprehensive collection of 7 EPS architecture vectors featuring detailed building plan drawings. These vector illustrations offer a range of architectural elements, including floor plans, elevations, sections, and more. Each vector drawing is meticulously crafted to provide accurate representations of building structures, suitable for a variety of design projects.
Usage: Utilize these architecture vectors for a wide range of purposes, such as architectural presentations, construction projects, interior design concepts, and educational materials. Incorporate them into your designs to showcase building layouts, visualize structural components, or communicate design ideas effectively. With their versatility, these vectors are invaluable assets for architects, designers, educators, and anyone involved in the construction industry.
Download: Download the 7 EPS architecture vectors with JPG preview to enhance your architectural design projects. These high-quality vector drawings offer flexibility and scalability, allowing you to customize and adapt them to suit your specific requirements. Whether you’re creating professional presentations or educational resources, these vectors provide the essential building blocks for your architectural endeavors.
HELLO, PLEASE TURN YOUR ADBLOCK OFF IN ORDER TO DOWNLOAD THE FILE!
It looks like you're using an ad blocker. That's okay—who doesn't? But without advertising income, we can't keep making this site awesome.


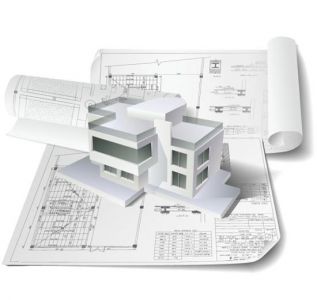
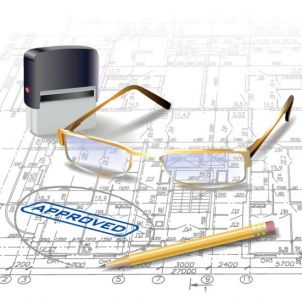

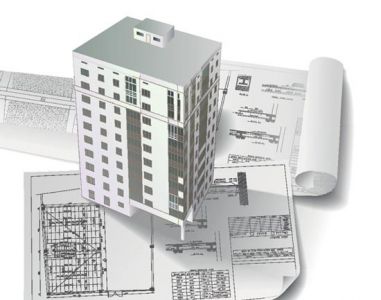
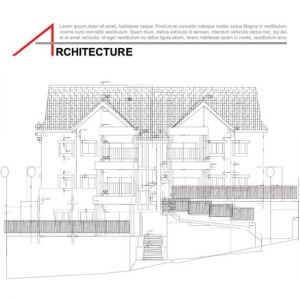
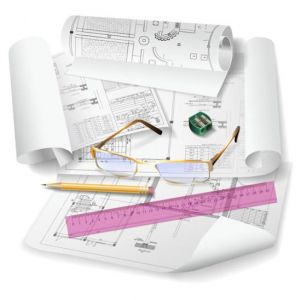
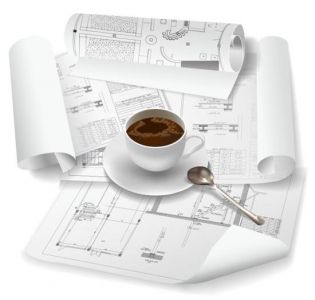
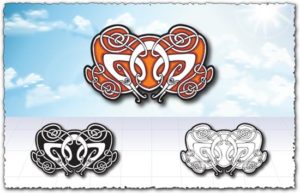
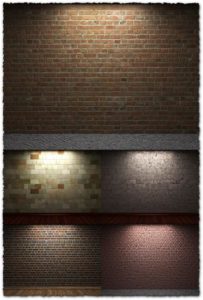
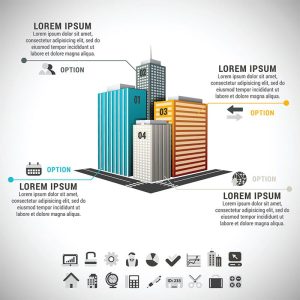

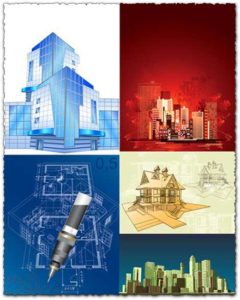

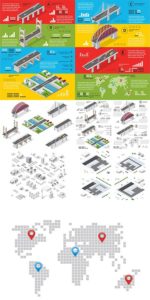

Leave a Reply